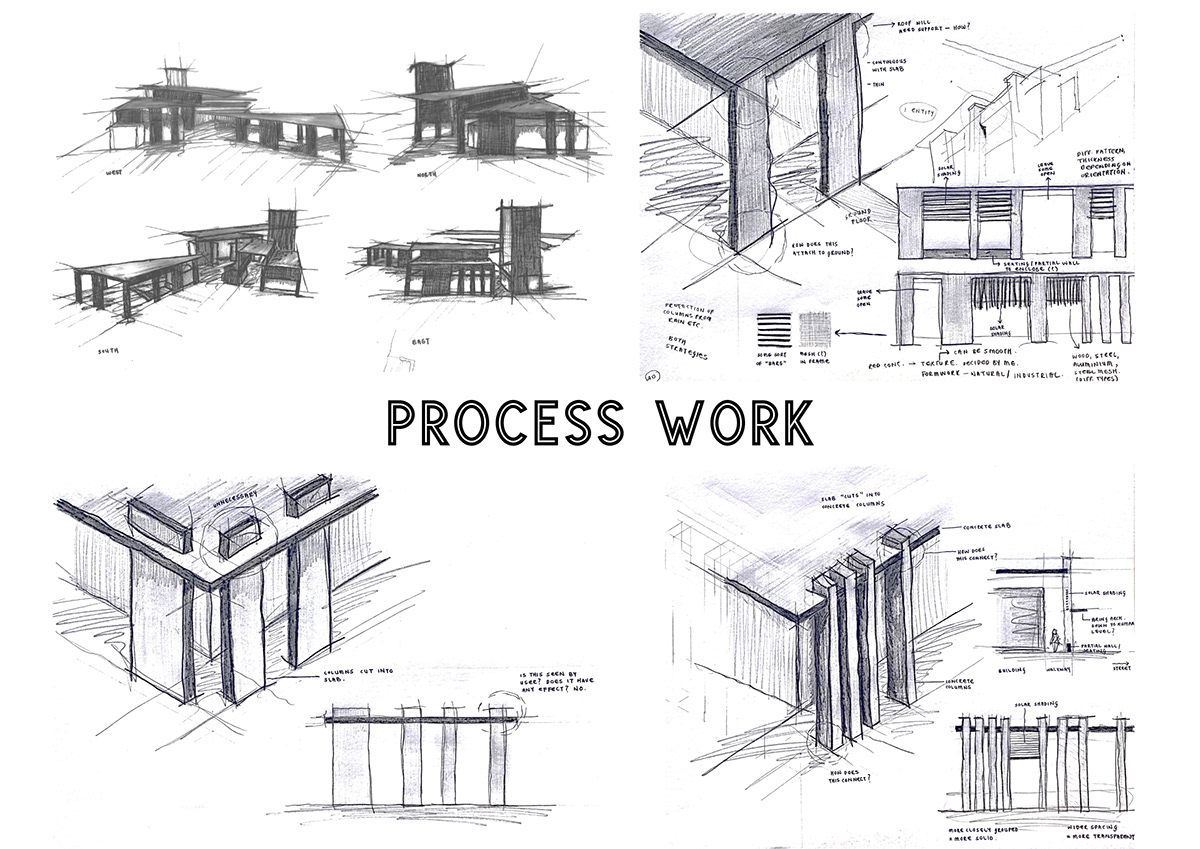DESIGN 300
Project 5: Open Aula - A Redefined Interphase for the University of Pretoria's Hatfield Campus
Our final task for third year was to design a new interphase between the University of Pretoria's Hatfield Campus and Hatfield. The interphase's objective is to showcase the mission of the university in an accessible way (meaning not behind fences). Ultimately, the interphase is to act as a resource centre for the community of Hatfield and a promotional facility for the university. To the south of the site were four heritage buildings which we were encouraged to take into consideration and include in our design.
The programs which needed to be included consisted of a small satellite police station, a day clinic, an exhibition hall, a research laboratory, flexible office space, security offices, an auditorium or amphitheatre and public ablutions. On top of this, I also included a convenience store, a coffee shop, a merchandise store, an information centre and my main proposed intervention, which linked back to my concept, was a recreational centre with sports and cultural facilities.

I began my process by emulating one of the design workshops from earlier on in the year, and created this object informed by words which related to my concept.







To put it simply, my concept, in essence, looked at the defining factor of a university being a place which brings a menagerie of different people together, and how, in choosing to embrace this, one experiences extreme self-development and personal growth. My site aimed to recognise this and heighten its facilitation. This was done through the programs which I introduced on site, with many spaces being created to allow for interaction and integration. My main proposal, which was the recreation centre, was chosen as sports and culture are things which bring many different people together. My architecture, in support of my concept, contains a variety of elements, shapes, axes and buildings, which all unite to form one combined entity.






1:200 First Floor Plan
Hand-drawn with black fineliner and graphite pencil

1:200 Final Ground Floor Plan
Hand-drawn with black fineliner and graphite pencil

1:200 Final Elevations
Hand-drawn with black fineliner and graphite pencil

1:200 Final Sections
Hand-drawn with black fineliner and graphite pencil

1:500 Final Model




